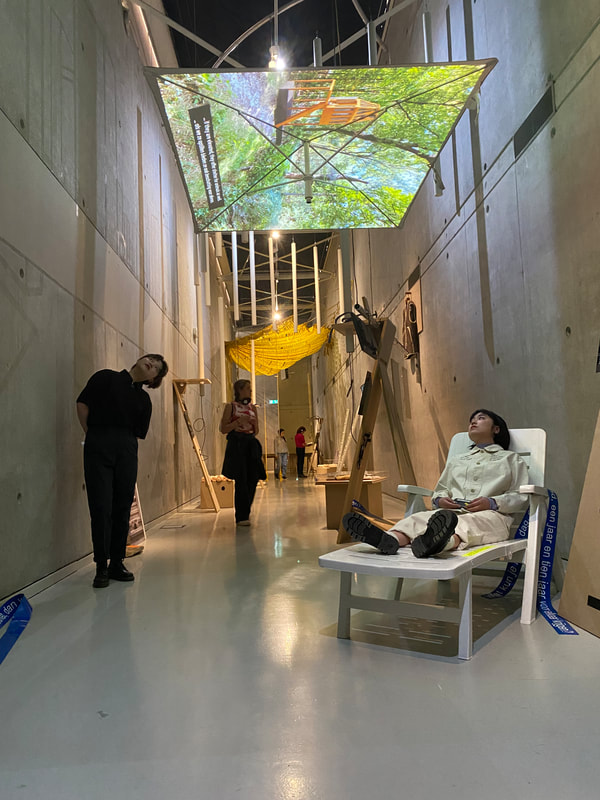Playbook for healing environments
The Playbook for healing environments is a spatial decision-making guide book, containing the spatial strategy to transform De Grote Beek into a sustainable healing environment. The strategy was developed on commission of GGzE, one of the largest mental health organisations in The Netherlands. The strategy consists of four chapters visualising and describing the actions that can be taken over a few weeks, months, years and decades. This is done to highlight the role of time and timing in the positive development of healing environments.
To find out why and how this works read the essential summary in English or Dutch.
To find out why and how this works read the essential summary in English or Dutch.
In 2021, the Playbook for healing environments was published in Dutch and English for decision-makers and designers working on long-term inclusive transformations of communities and landscapes within the care sector. |
|
We commissioned this research because we needed a fresh perspective and professional inspiration about the real opportunities of how De Grote Beek can transform a sustainable healing environment, that is based on a careful look at our location, community and history. What we received was beyond our expectations, it shows all the possibilities, and a new way of thinking, and I believe this book will help and inspire us in the coming years. |



